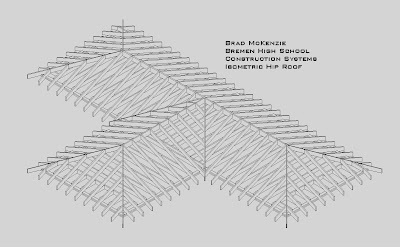
Showing posts with label Framing Detail. Show all posts
Showing posts with label Framing Detail. Show all posts
Monday, January 31, 2011
Wednesday, January 12, 2011
Floor Framing Isometric by Paul Wannacot
Gable Roof Framing Isometric by Phetsamone Kaviyakone
Tuesday, January 4, 2011
Gable Roof Framing 3D by Joe Harrison
Monday, January 3, 2011
T-Foundation Details by Aaron McKenzie
Saturday, December 18, 2010
Brick Veneer Construction Detail by Andrew Huff
Wednesday, December 15, 2010
Gable Roof Framing 3D Model by Katie Stoller
Roof Framing Isometric by Daniel Smith
Thursday, December 9, 2010
Isometric Corner Framing Detail by Aaron Engbrecht
Subscribe to:
Posts (Atom)














